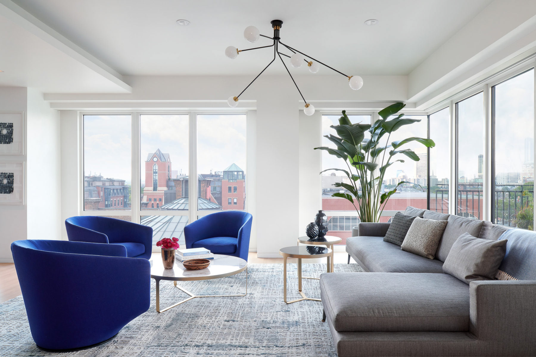
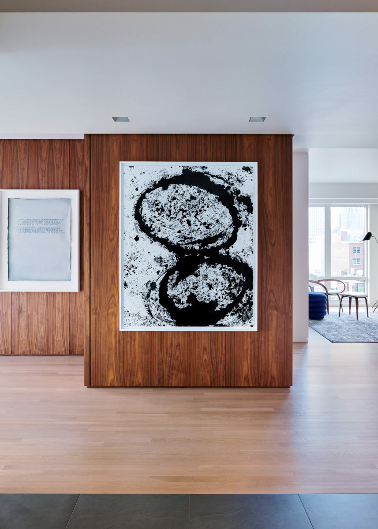
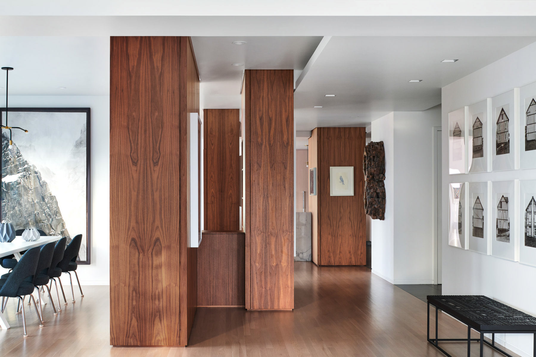
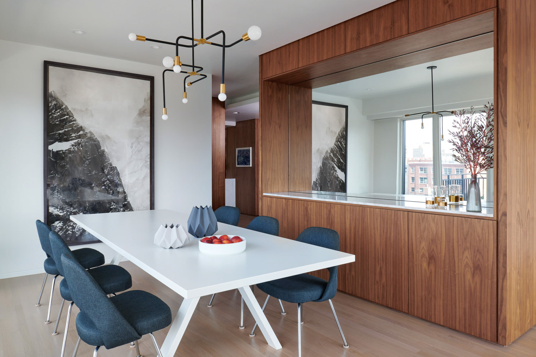
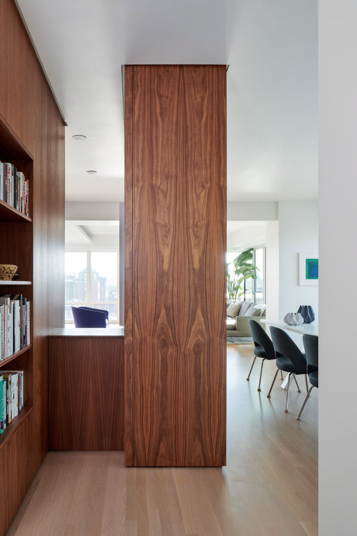
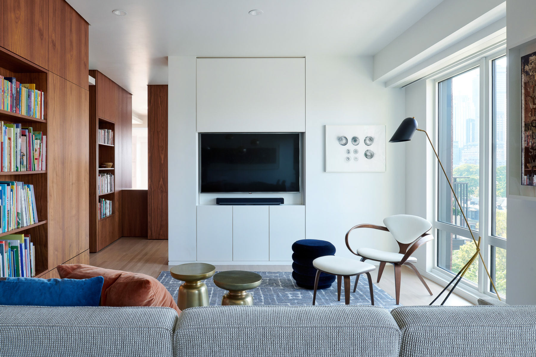
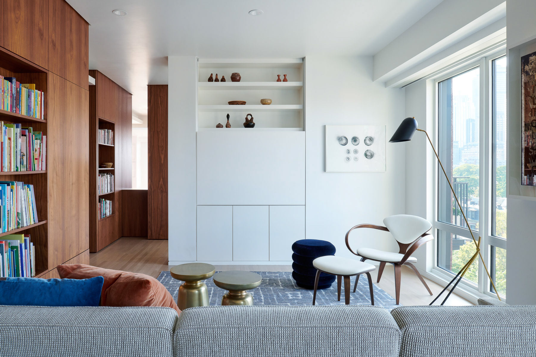
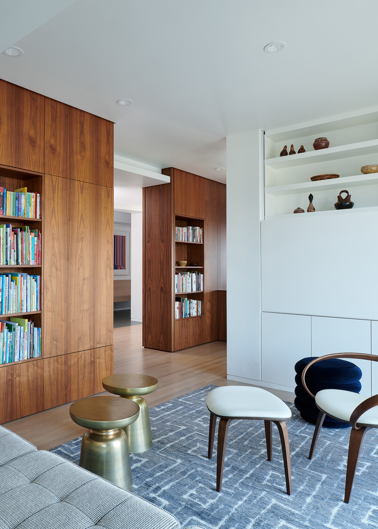
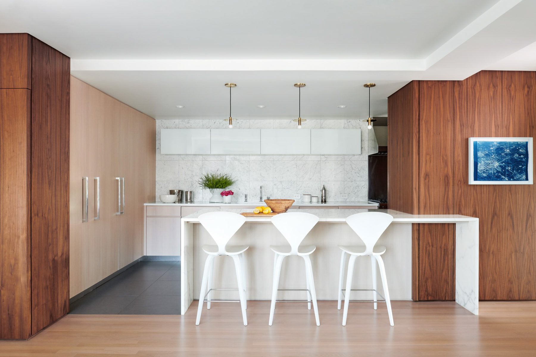
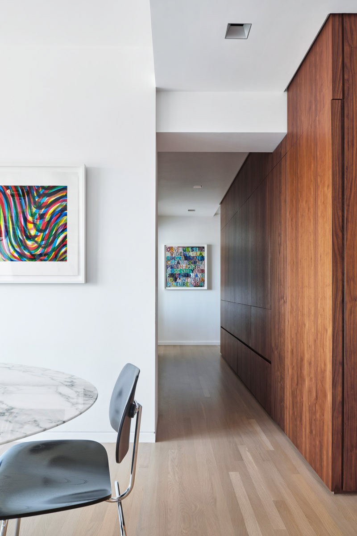
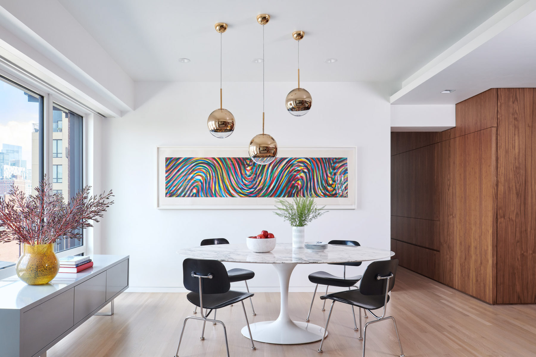
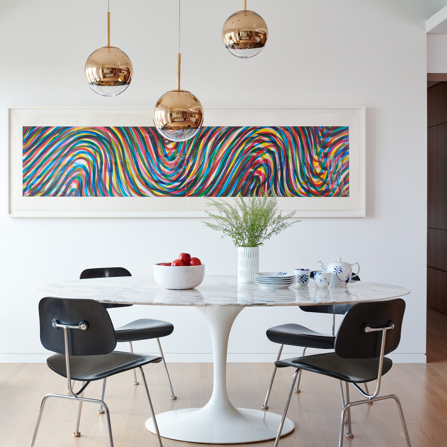
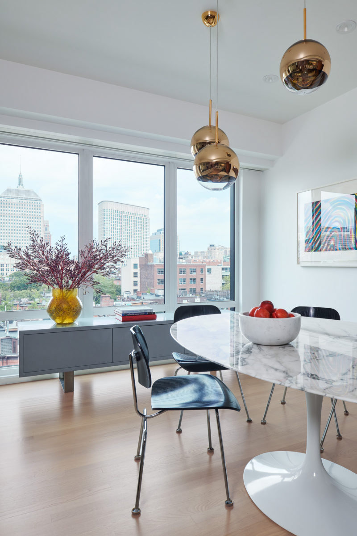
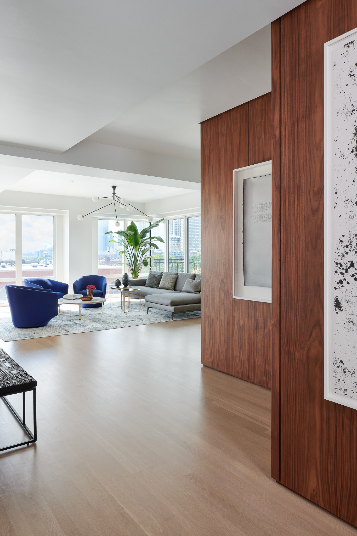
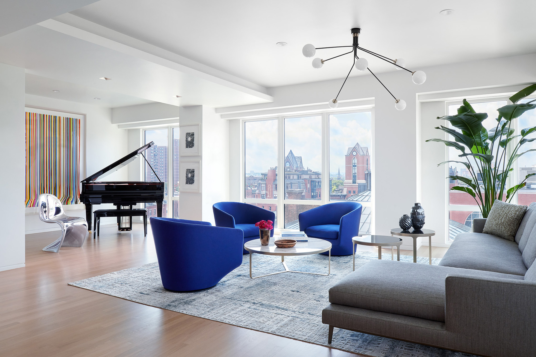
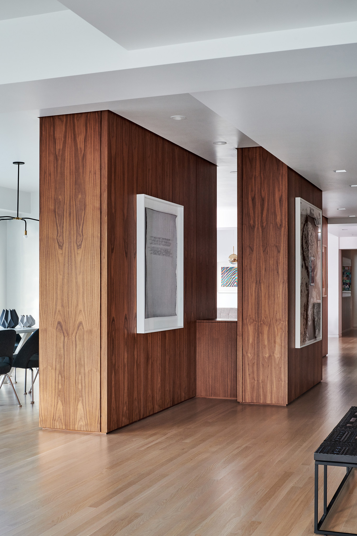
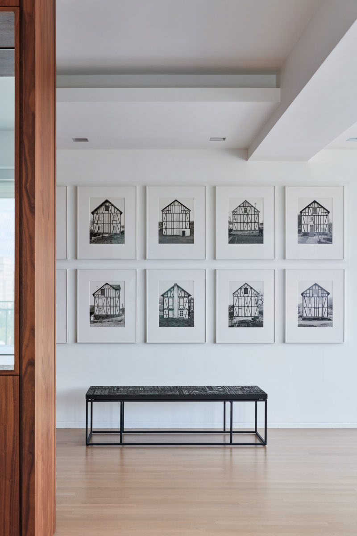
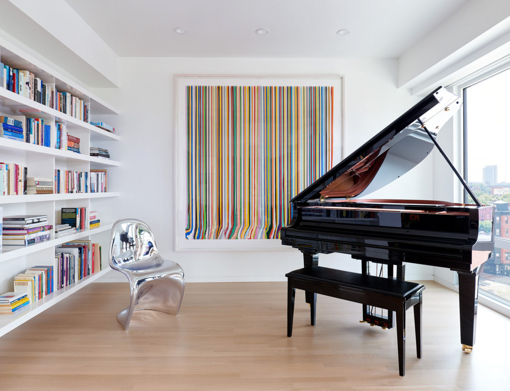
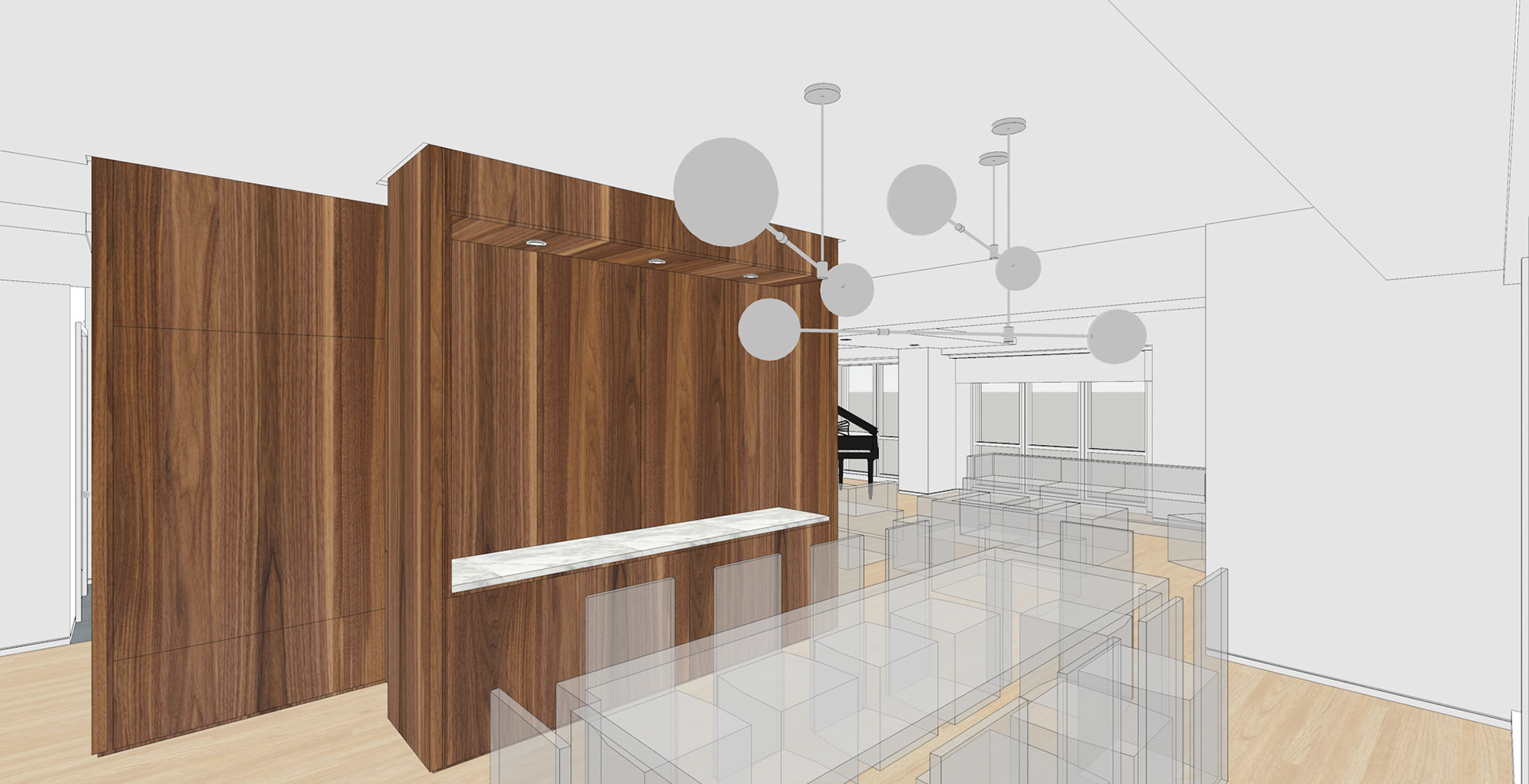
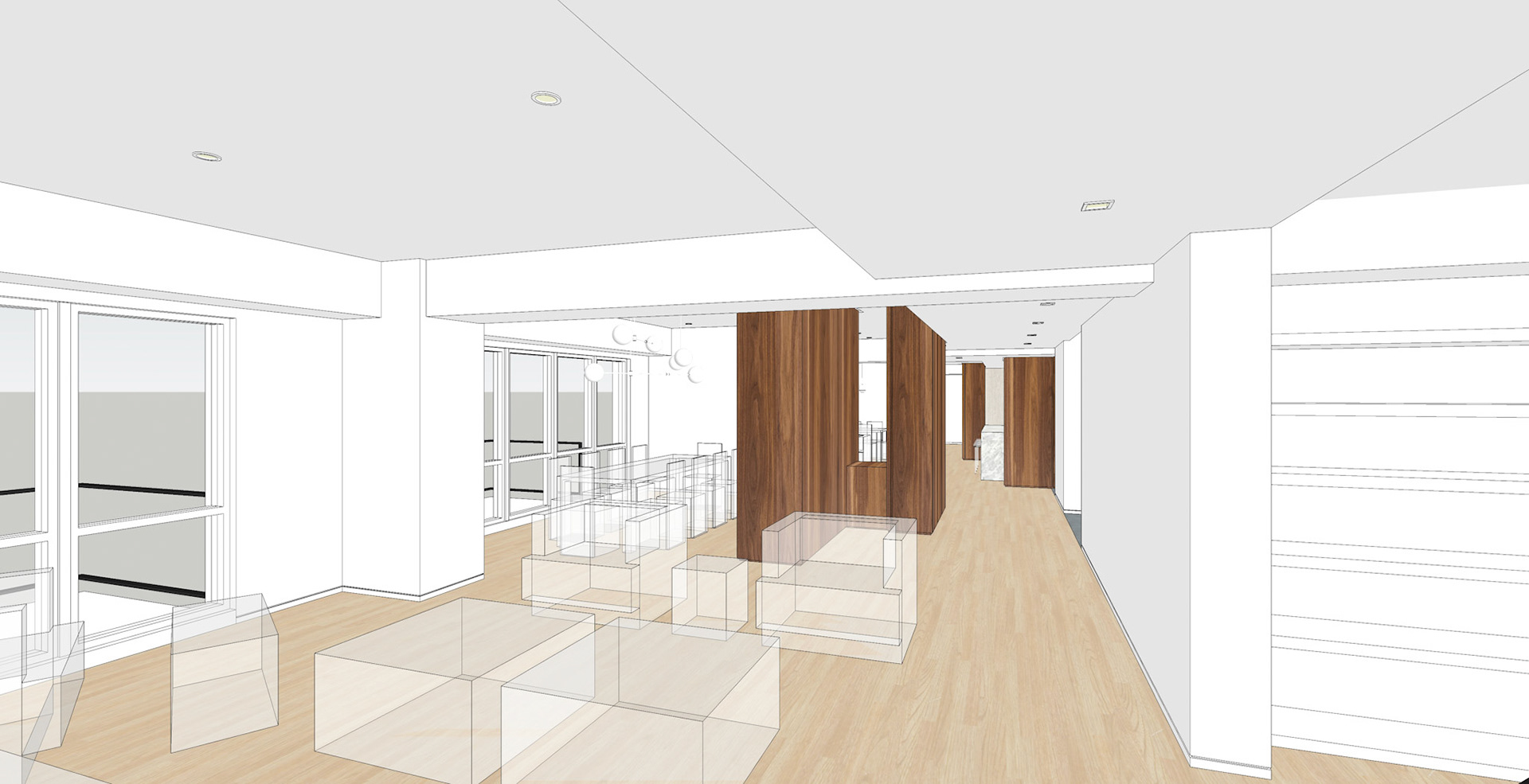
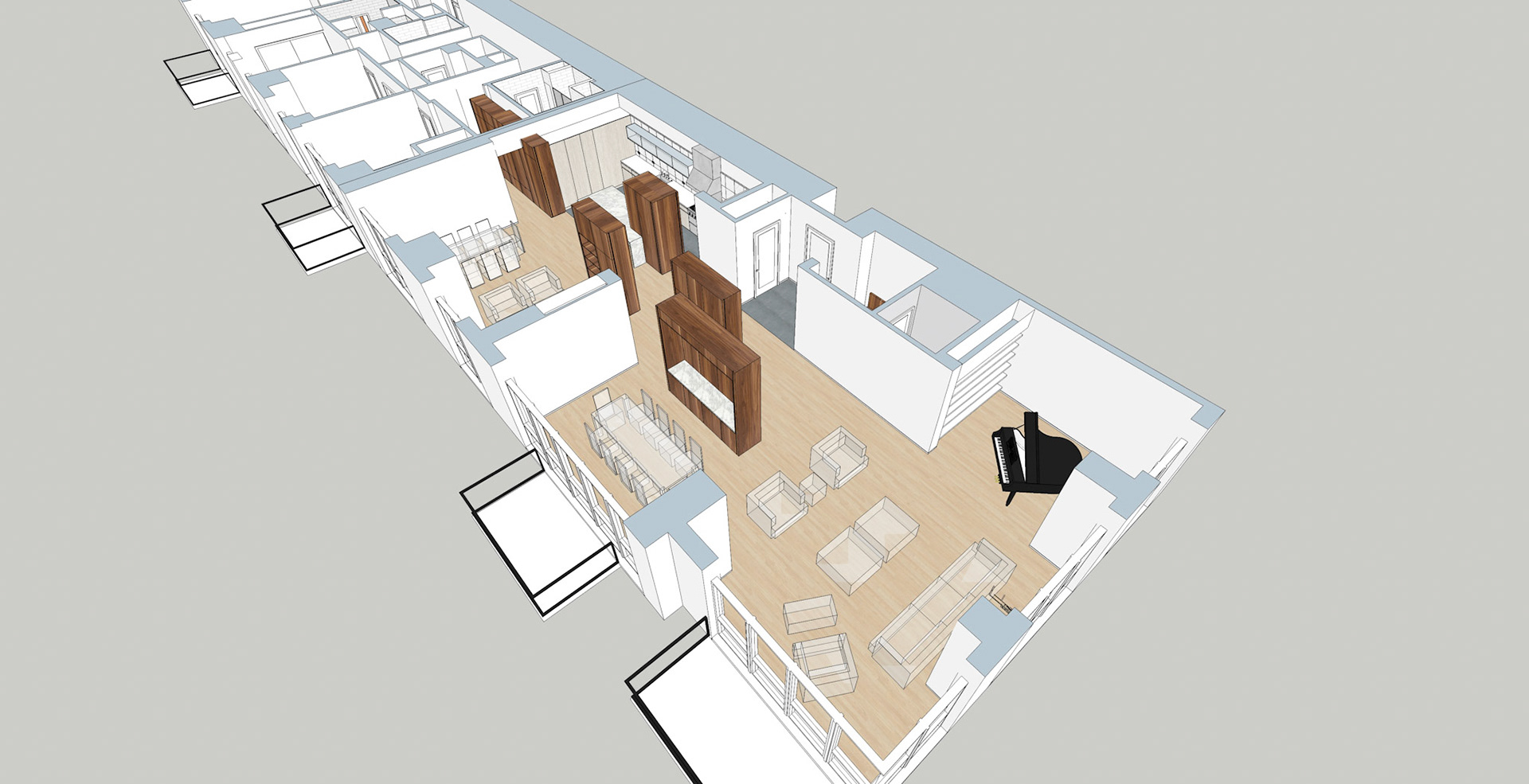
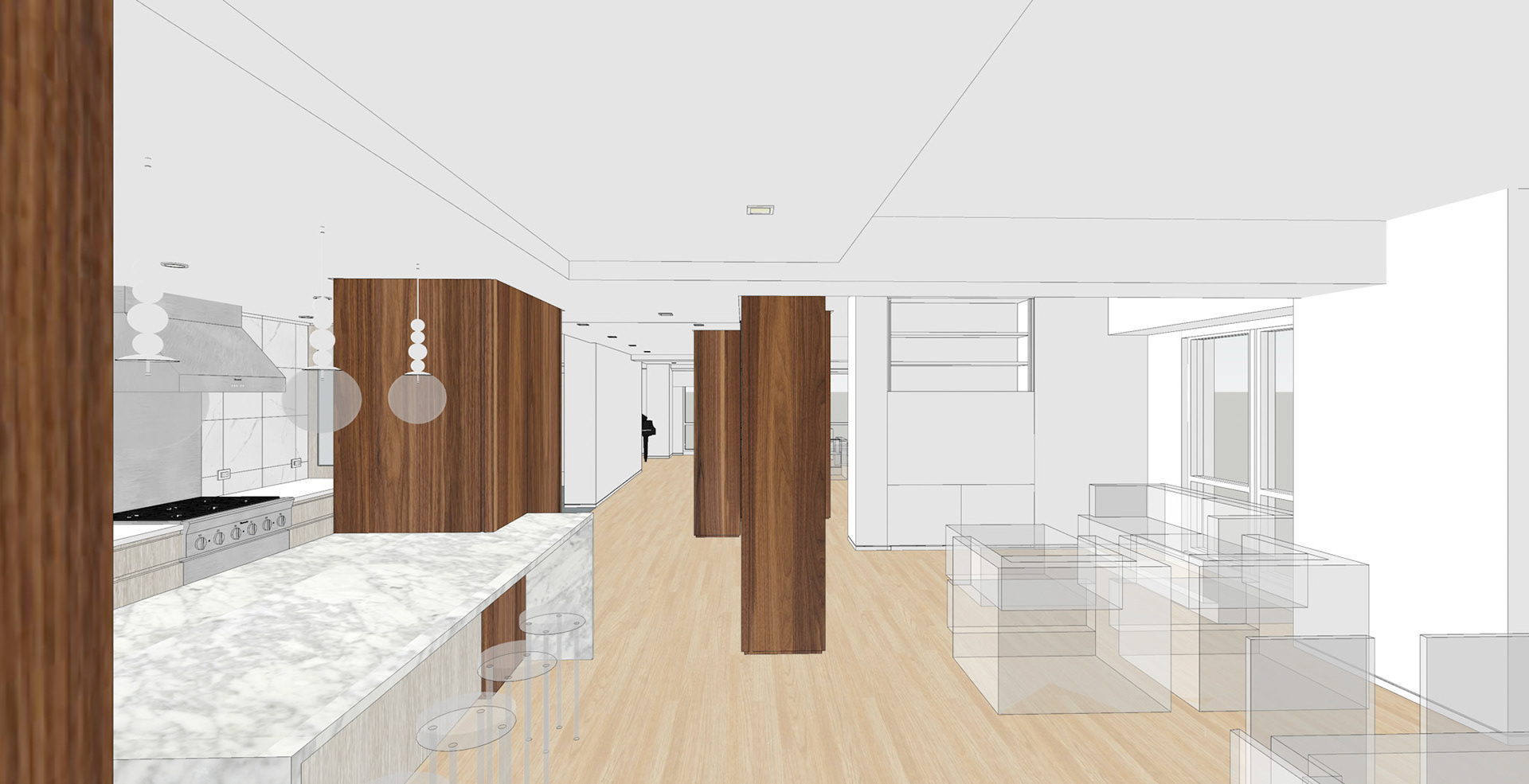
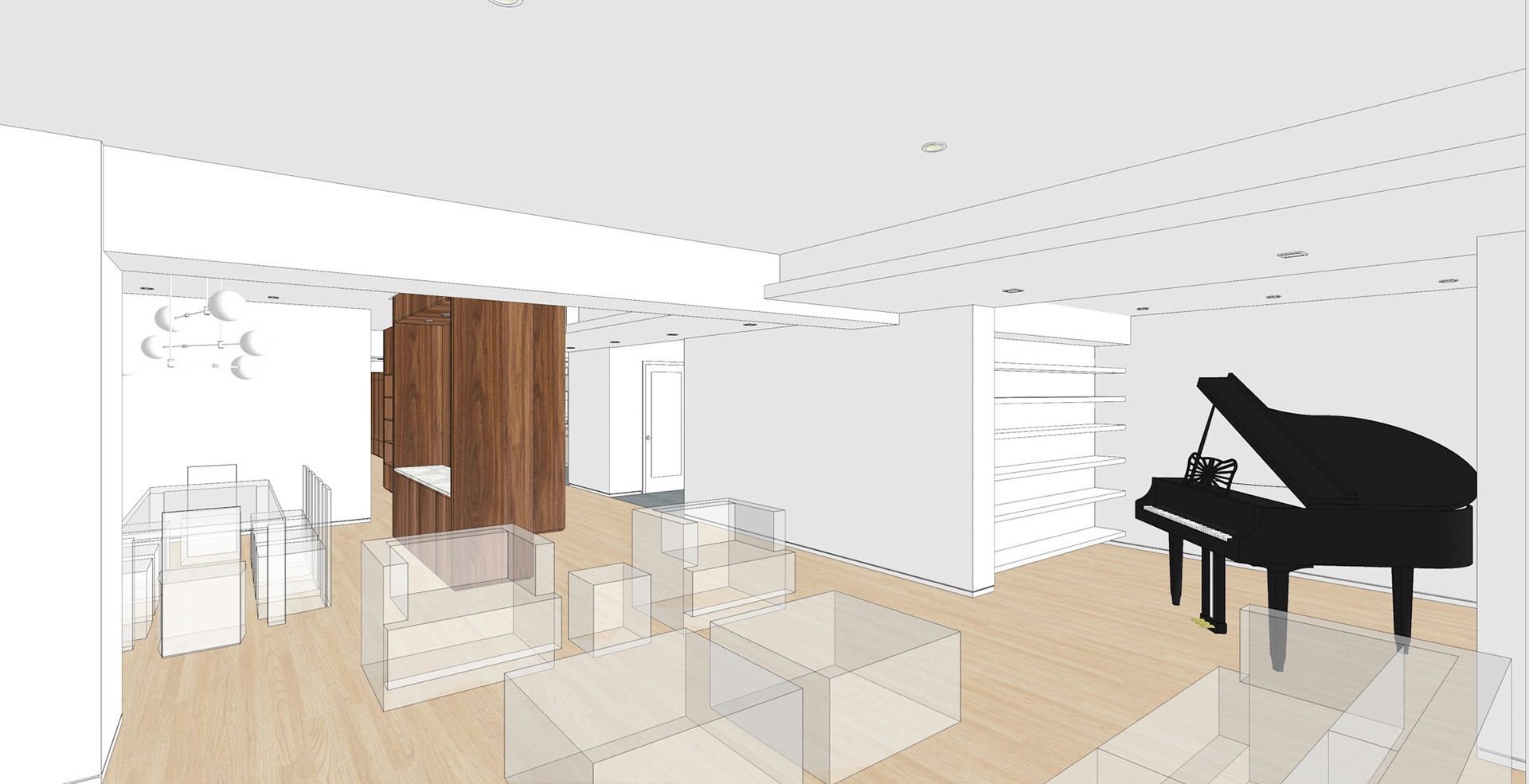
SOUTH END LIVING
Boston, Massachusetts
When the clients purchased the condo next door and wanted to connect the two spaces, we knew it was going to be a great project! A planning scheme was developed to utilize a series of walnut cabinets running through the space in order to hide, divert, and make use of existing, immovable utilities. These volumes simultaneously connect and separate the areas of daily life. The experience of walking among walnut forms starts at the private bedroom wing, then follows along the kitchen as storage, the family area as bookshelves, the dining room as a serving area, the living room as large art displays. The overall space is beautifully detailed and perfectly suited to the clients lifestyle.
TEAM
Architect: Stern McCafferty
Project Manager: Alliy (Reynolds) Wood
Interior Design: Stern McCafferty
Construction: The Lagasse Group
Millwork: Herrick & White
