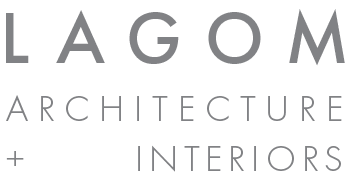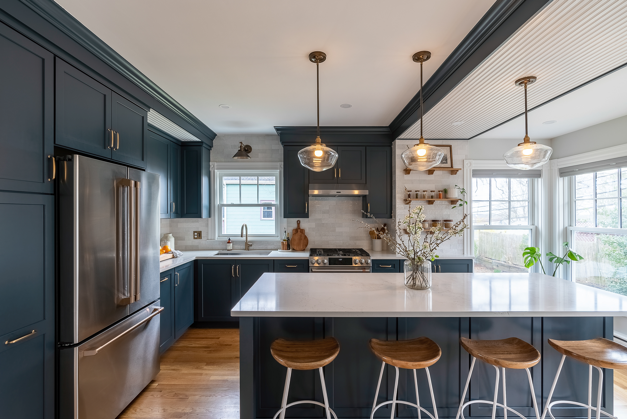
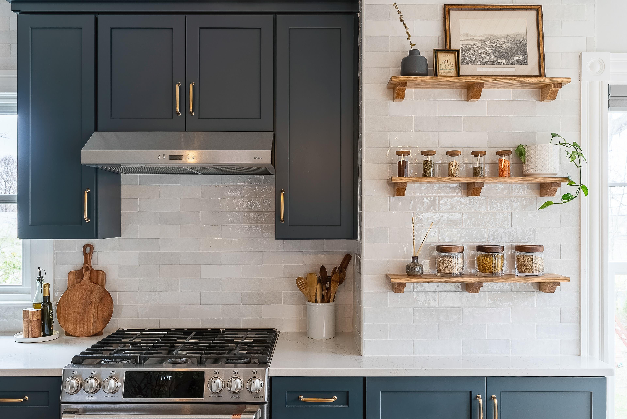
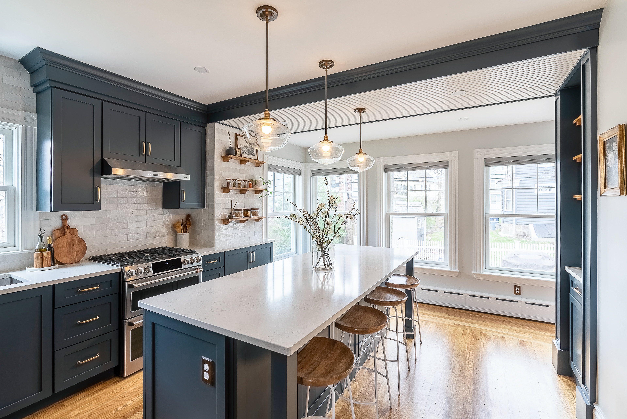
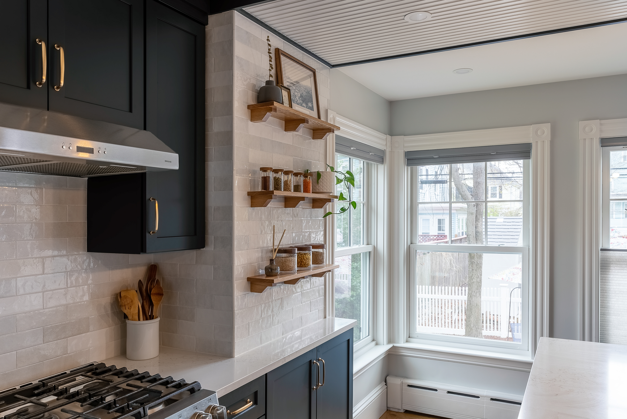
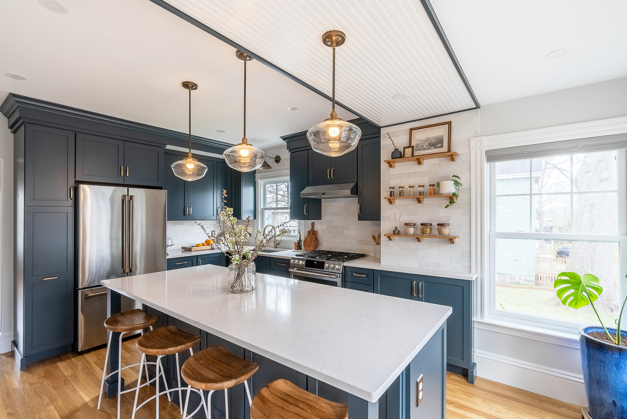
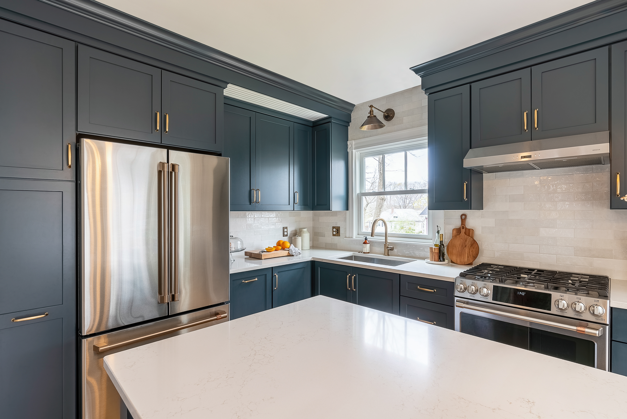
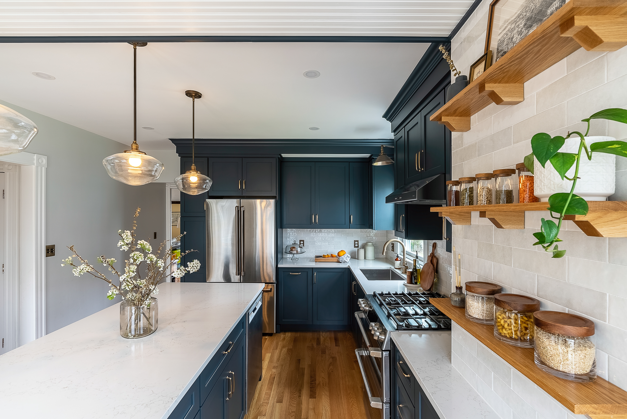
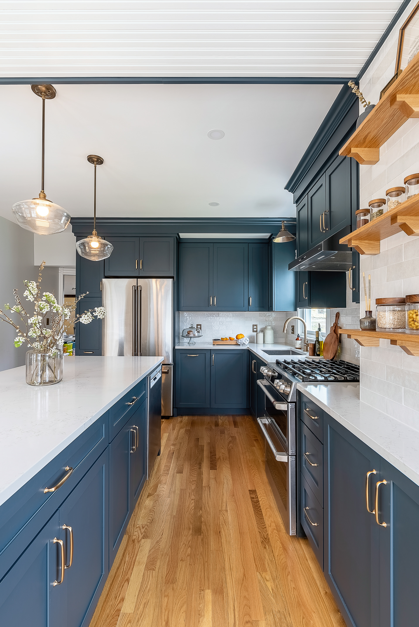
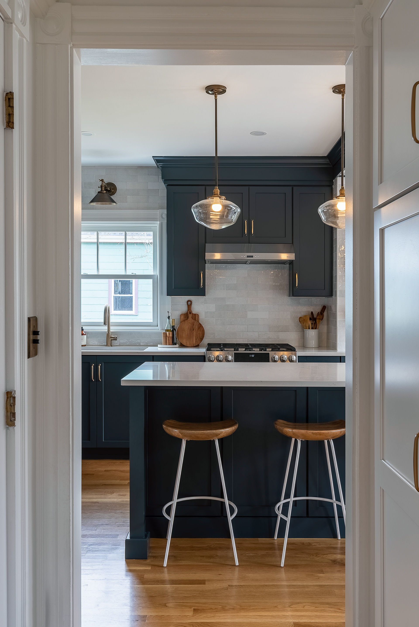
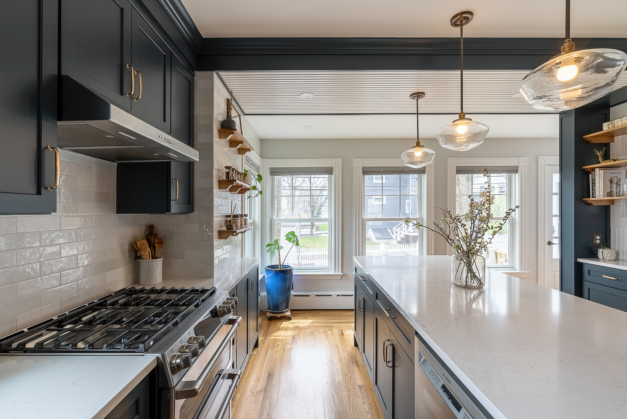
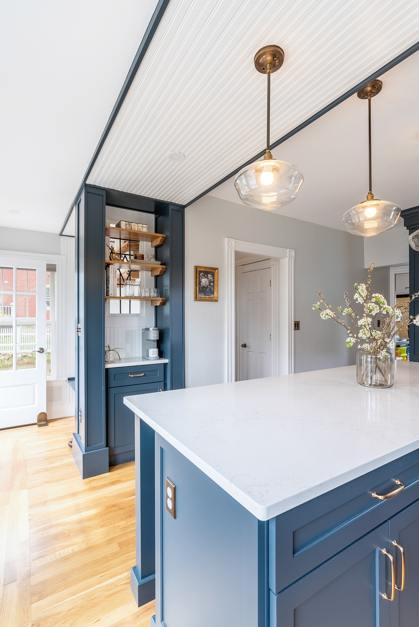
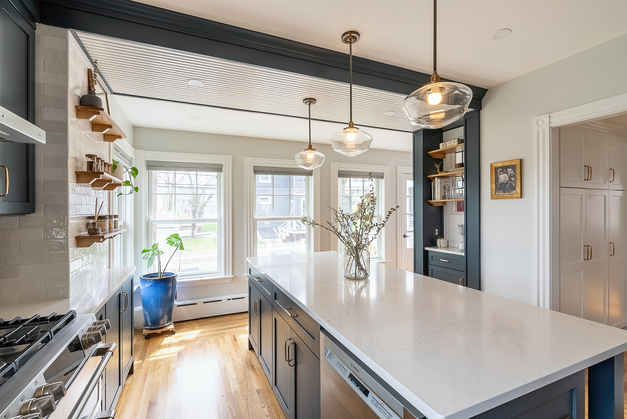
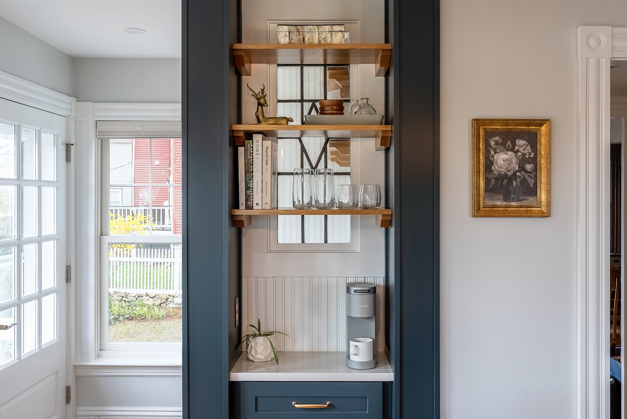
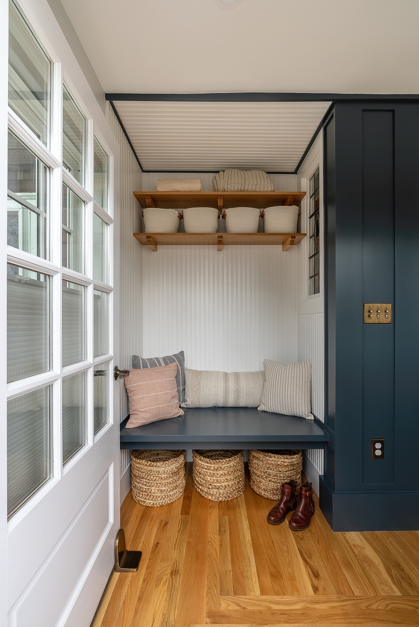
ROSLINDALE
Boston, Massachusetts
The clients struggled with a dysfunctional kitchen, particularly during the COVID ‘stay-at-home’ orders. We expanded the livable space by incorporating an unfinished porch, doubling the kitchen area. This allowed for a large kitchen island, perfect for gathering the neighborhood ‘pod’ and serving as a crucial social hub. Despite a change in ceiling height, we maintained visual harmony. The design seamlessly connects the kitchen to a coffee station with an original leaded-glass window and a built-in mudroom leading to the backyard and patio. By using traditional details as a connection to the rest of the home along with our contemporary space planning, we brought this kitchen back into the heart of the family and neighborhood.
TEAM
Architect: LAGOM architecture + interiors
Construction: FreshStart
Photography: Mattari
